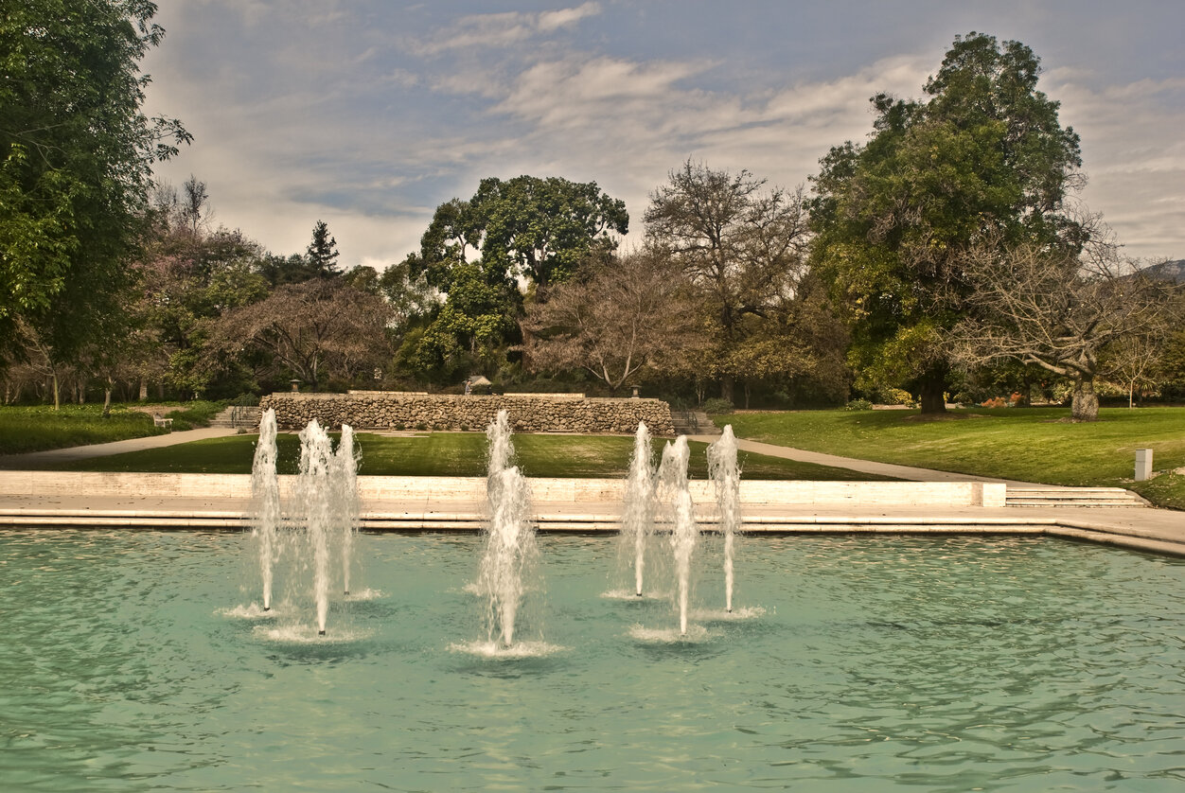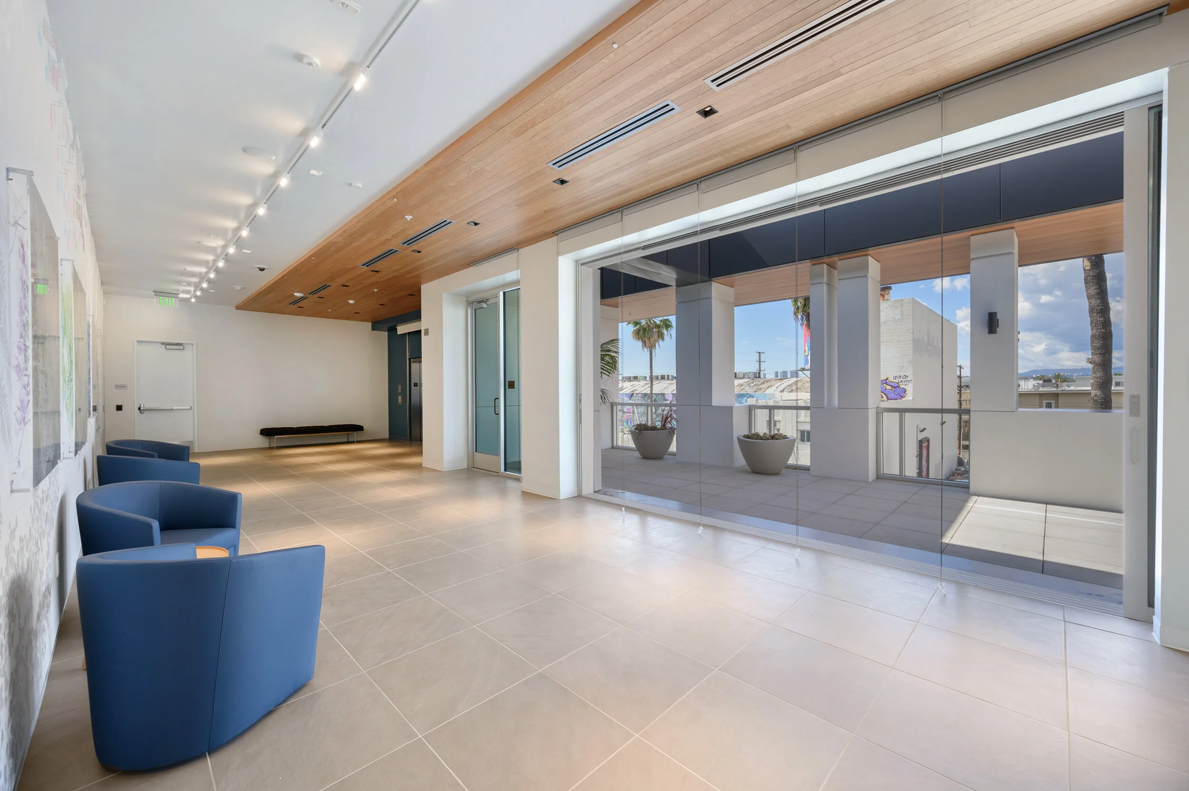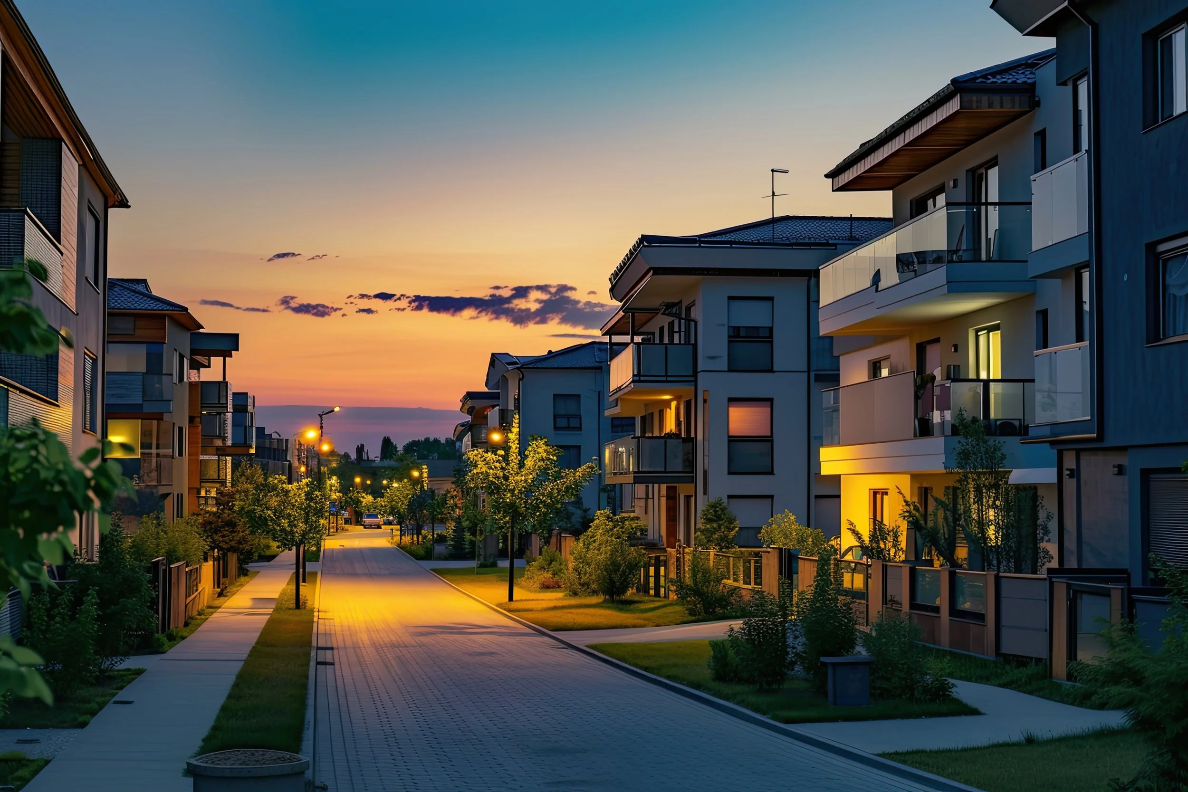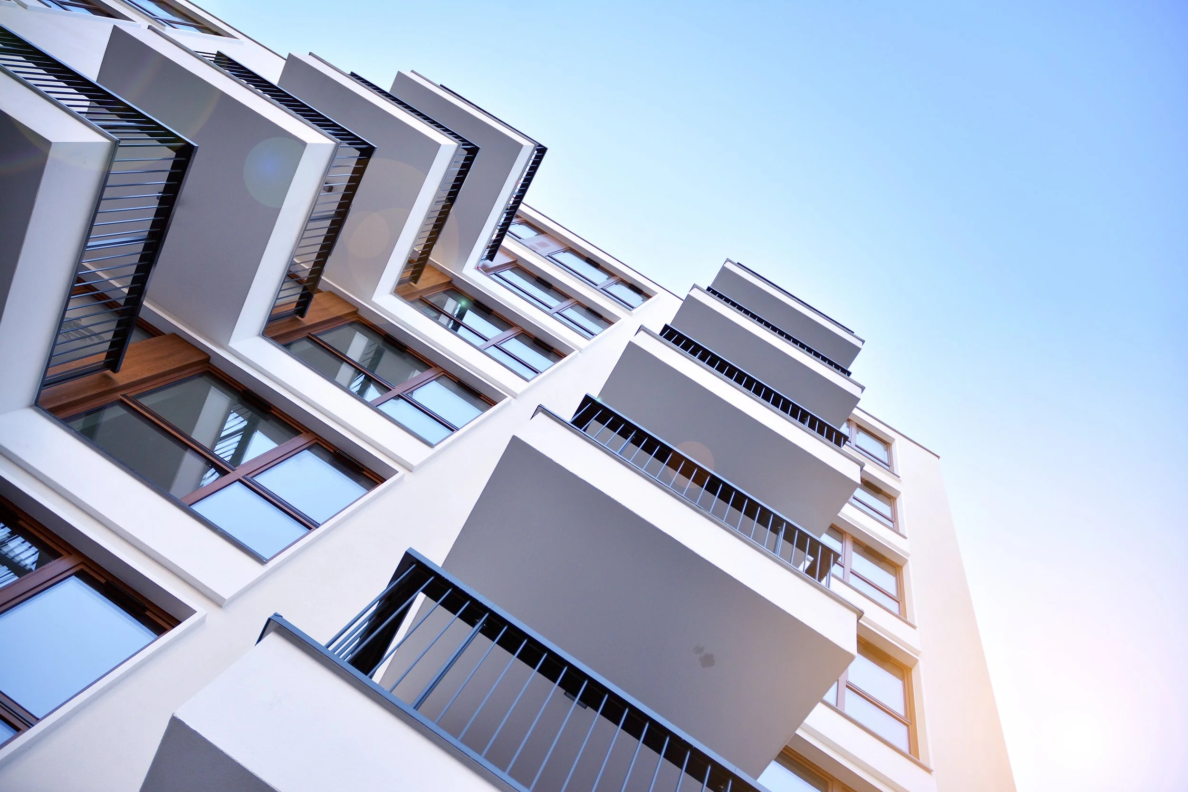Pasadena's Desiderio & Victory Parks
Improvements at the picturesque Victory and Desiderio Parks in Pasadena.
Improvements at the picturesque Victory and Desiderio Parks in Pasadena. The work included new and renovated restroom buildings, concession stand, and office. Tasks included construction documents, submittal review, responses to requests for information, and regular correspondence with the City to help meet budgetary constraints.
Los Angeles County Arboretum
We are proud to have been a part of the ongoing improvements at the Los Angeles County Arboretum.
We are proud to have been a part of the ongoing improvements at the Los Angeles County Arboretum. Recent work included a large renovated restroom building to serve the grounds. As with many parks and recreational facilities, the great distances that must be traversed by electrical and plumbing facilities presented challenges. Lewis Ross Associates met and overcame the challenge, thanks to extensive experience in similar widespread, campus layouts, all while maintaining the project budget. Services extended through the construction phase to project completion. HVAC and Plumbing scope included water heating, domestic water/waste/vent, and book-form specifications.
Jewish Family Service
The Jewish Family Services Gunther-Hirsh Family Center, Los Angeles is the organization’s flagship service center, located on Fairfax…
The Jewish Family Service, Gunther-Hirsh Family Center, Los Angeles a low-rise ground-up construction project is the organization’s Los Angeles headquarters with administrative offices, multi-purpose rooms, activity rooms, and support areas to serve Los Angeles families. Concrete and steel construction.
Street view of the construction site:
Highlights
Three-stories above grade
Two levels of subterranean parking
Electrical utility vault on premise
HVAC includes VRF, energy recovery ventilators
Rainwater capture for terrace gardens
Extensive low-voltage systems: audio, video, IT, security, sound-masking.
El Cajon Regional Center
LRA provided fire alarm, mechanical, and electrical engineering for upgrades to this ten-story courthouse building. Design included complete addressable fire alarm system and control panel, stairwell pressurization retrofit, egress lighting, and exit signage.
LRA provided fire alarm, mechanical, and electrical engineering for upgrades to this ten-story courthouse building. Design included complete addressable fire alarm system and control panel, stairwell pressurization retrofit, egress lighting, and exit signage.
Pasadena Convention Center
LRA has been involved in ongoing improvements in the Center, including the renovation of the Exhibit Hall. LRA has provided complete MEP engineering for the renovations.
LRA has been involved in ongoing improvements in the center, including the renovation of the Exhibit Hall. LRA provided complete MEP engineering for the project. With the A/E team led by Onyx Architects, the renovations included upgrades to the house lighting system, lighting controls, show power distribution, and restroom facilities.











The improvements earned LRA and the design team a Pasadena Historic Preservation award. The aesthetic of the space is maintained while bringing much needed modernization to accommodate new exhibitors from around the world.
More recently, LRA provided engineering for upgrades to the Exhibit Hall's HVAC and Electrical systems, including:
DDC controls
Compliance with current ventilation requirements
CO2 monitoring
Tie-in to the district heating and cooling system.
Electrical service upgrade for the Exhibit Hall / Auditorium complex.
Photo credit: Onyx Architects













