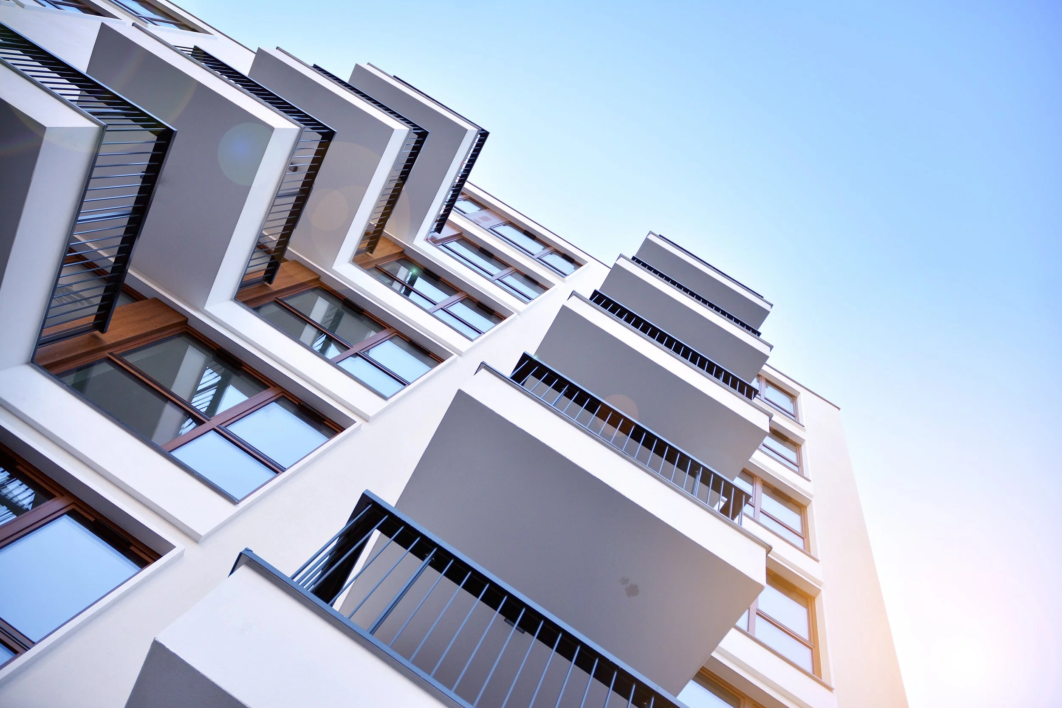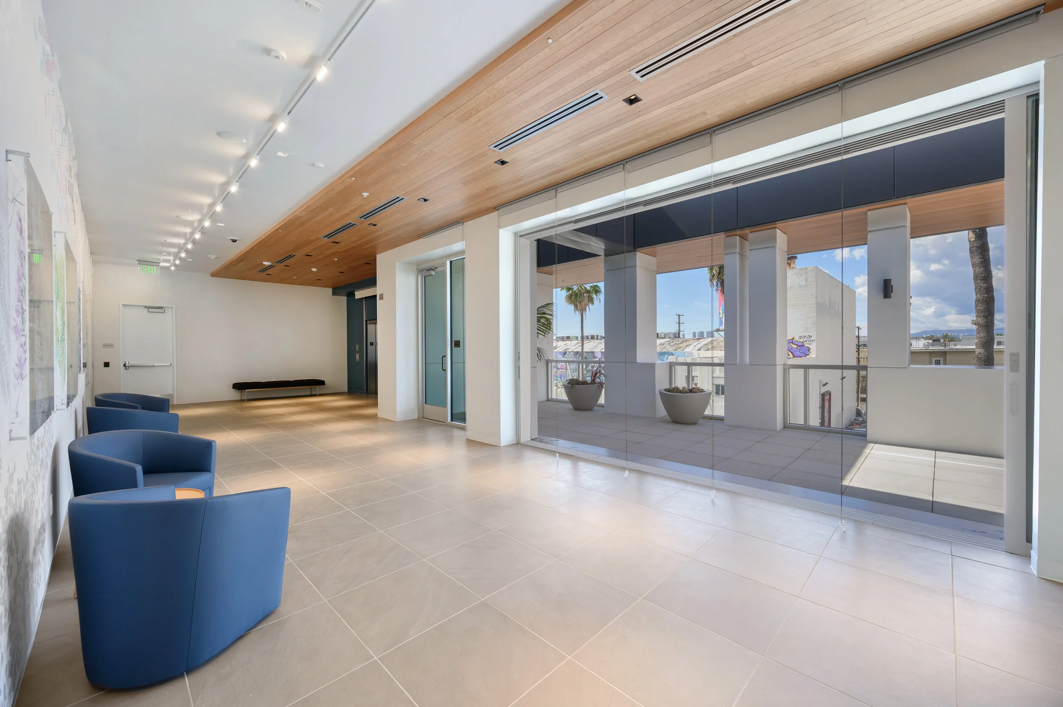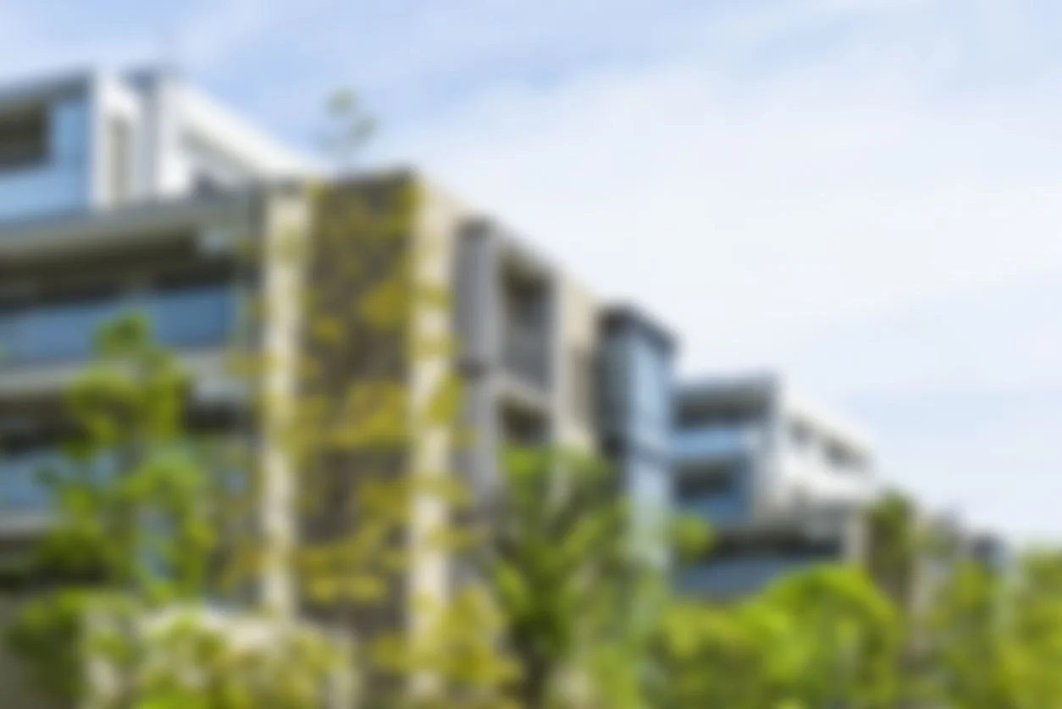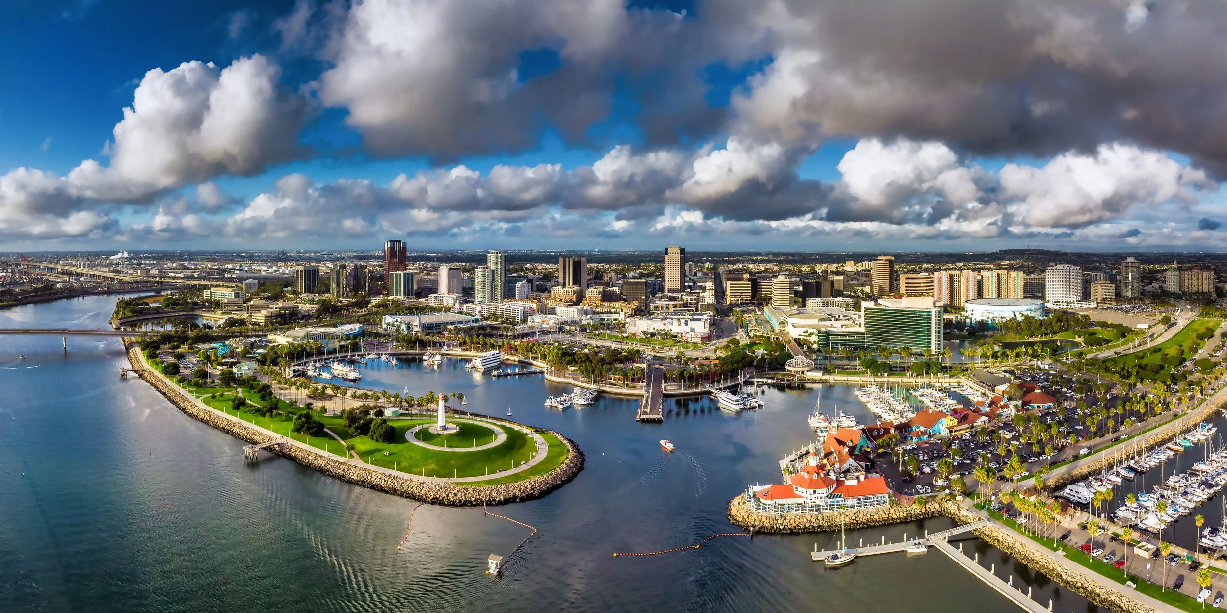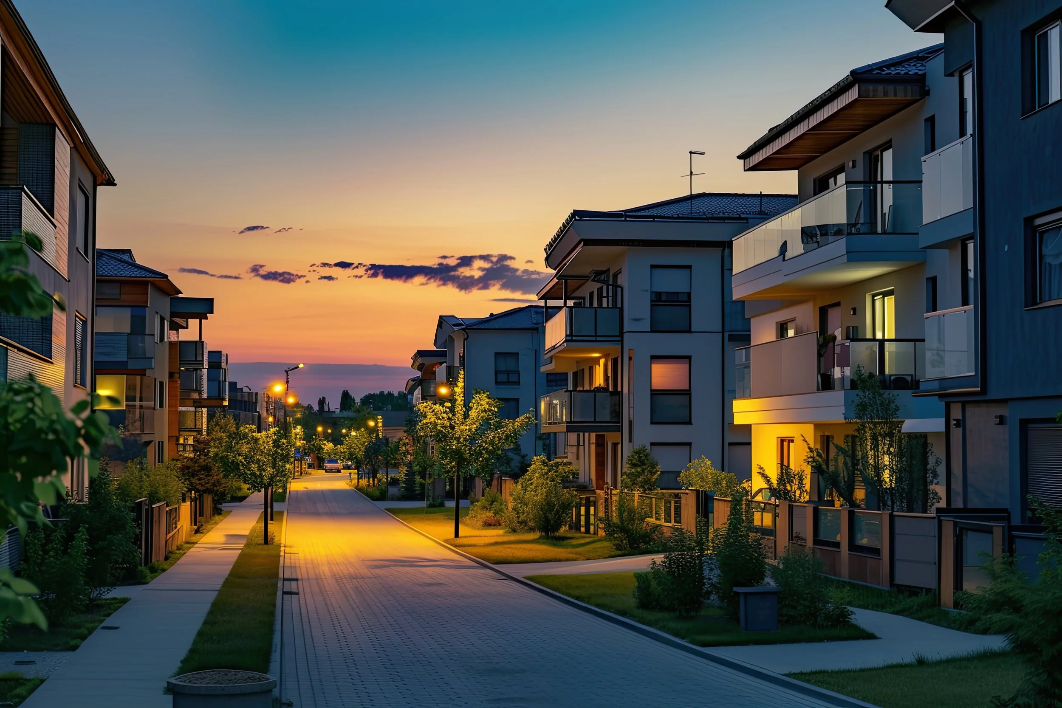Olympic & Fairfax
Los Angeles, CA 120 Units - Mixed-use, 6 levels of apartments, 2 levels of subterranean parking, Starbucks coffee shop, and space for more retail and food service to come.
The pool deck is located on the podium, well above the noise of the street below, and features an accessible entry, wading pool, and hot tub.
The ground floor features a full-service Starbucks cafe and retail.
Los Angeles, CA 120 Units - Mixed-use, 6 levels of apartments, 2 levels of subterranean parking, Starbucks coffee shop, and space for more retail and food service to come.
San Pedro Mixed-Use
300+ unit mixed-use. This exciting new development features over 300 apartment units, four levels of parking, restaurant, food hall, subterranean half-court basketball/pickleball and gym, pool deck, and landscaped courtyards.
300+ unit mixed-use. This exciting new development features over 300 apartment units, four levels of parking, restaurant, food hall, subterranean half-court basketball/pickleball and gym, pool deck, and landscaped courtyards.
The development will feature a two-level food hall with over a dozen vendors and a full bar.
Jewish Family Service
The Jewish Family Services Gunther-Hirsh Family Center, Los Angeles is the organization’s flagship service center, located on Fairfax…
The Jewish Family Service, Gunther-Hirsh Family Center, Los Angeles a low-rise ground-up construction project is the organization’s Los Angeles headquarters with administrative offices, multi-purpose rooms, activity rooms, and support areas to serve Los Angeles families. Concrete and steel construction.
Street view of the construction site:
Highlights
Three-stories above grade
Two levels of subterranean parking
Electrical utility vault on premise
HVAC includes VRF, energy recovery ventilators
Rainwater capture for terrace gardens
Extensive low-voltage systems: audio, video, IT, security, sound-masking.
Los Angeles Multi-Family
Currently in the construction documentation stage, the project features over 100 residences in seven buildings, arranged in multiple three-story buildings, distributed across a podium deck covering an above grade parking garage.
Currently in the construction documentation stage, the project features over 100 residences in seven buildings, arranged in multiple three-story buildings, distributed across a podium deck covering an above grade parking garage. The property will feature a pool, amenities building, and is targeted toward providing housing for USC students.
The apartments feature VRF, multi-split system air conditioning and water sub-metering. The apartments are served with central domestic hot water boilers and domestic water booster pumps. There is an extensive stormwater mitigation system to handle drainage from the large roof and podium square footage.
Adept Fasteners
Over 100,000 square feet, the Adept Fasteners headquarters features conditioned warehouse space, inspection areas, office space, emergency backup power, VRF systems, and digital lighting control system.
Over 100,000 square feet, the Adept Fasteners headquarters features conditioned warehouse space, inspection areas, office space, emergency backup power, VRF systems, and digital lighting control system.
Adept Fasteners supplies aircraft fasteners to Boeing and Airbus, among others. The warehouse area of the facility required special consideration with respect to HVAC. The weighing of parts uses scales so sensitive that even a light draft would skew the measurements.

